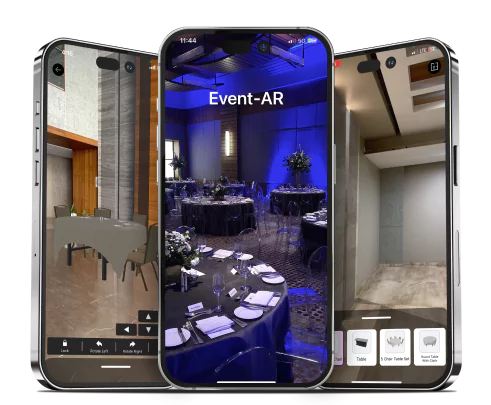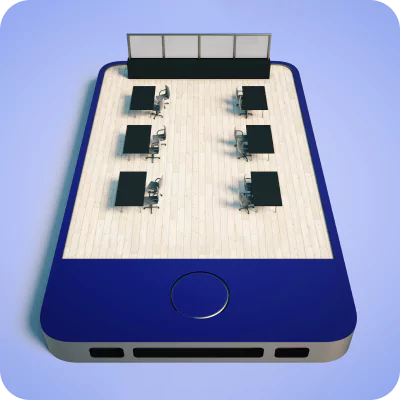
Event AR
3D Visualize & Design Rooms in Virtual Reality
Optimise Layouts, Improve Logistics, and Innovate Designs with Custom-Tailored 3D Venue Models

3D Visualize & Design Rooms in Virtual Reality
Optimise Layouts, Improve Logistics, and Innovate Designs with Custom-Tailored 3D Venue Models
In early November 2023, we received an email from Jason, a Financial Analyst, and two of his co-founders.The client had a requirement to develop an innovative digital solution to streamline the venue planning process for their events. Previously, they had to manually measure and map out their unique event venues to generate 2D floor plans, which was a tedious and time-consuming task. This restricted their ability to efficiently visualise the layouts and designs of their event spaces.
The client wanted a solution that would enable them to easily create highly accurate and intricately detailed 2D floor plans from 3D scans of their venues. By first digitising the venues into 3D models, precise 2D floor plans could be generated with exact dimensions for walls, pillars, doors, windows, and all open areas.
Having access to these realistic interactive 3D venue models and accurate 2D floor plans would allow their event planning teams to better visualise and collaborate on

EventAR reform Event venue planning with modern LiDAR scanning technology that captures highly precise Event venue. These interactive digital models are then used to generate accurate 2D-floor plans optimized for collaboration across Event planning teams.

Utilize advanced LiDAR scanning technology to accurately capture millions of precise spatial data points of the venue. Process this data to generate a 3D model of the venue with intricate details. Then smoothly create fully scaled 2D floor plans with exact measurements for all walls, doors, windows, pillars, fixtures, and open areas.

Integrate high-precision LiDAR sensors to rapidly scan the venue space with accuracy. The modern sensor helps to capture millions of 3D points cloud data in milliseconds. See immediate results from this efficient scanning to digitally model the venue with unprecedented accuracy and precision for planning and measurements.

Export and save optimized 2D floor plans from the 3D models. Easily share these digitized venue layouts with key event planning team members and vendors in real-time via social media. This social sharing integration allows all stakeholders to access and collaborate on the latest floor plans for enhanced communication and streamlined coordination.
We use the most emerging tech while developing event management apps for our global clients.

SwiftUI

APPLE AR KIT

SCENEKIT
Develop Your Own AR App with custom features.
EventAR enhances Event planning with immersive 3D venue models that optimize layouts and logistics. Digital floor plans improve collaboration across teams and provide interactive visualizations to impress clients.

Immersive 3D venue models optimize layouts and logistics for more successful events. EventAR allows users to visualize their venue in stunning and realistic 3D, helping to optimize layouts and logistics in a way not possible with 2D plans. Interactive 3D models enable users to efficiently evaluate and tailor arrangements to maximize event success.

Digital floor plans enhance collaboration across teams for accurate planning. The ability to instantly share up-to-date 2D floor plans drives enhanced collaboration across event planning teams and vendors. All stakeholders can access the latest plans in real-time, allowing them to coordinate more consistently on layouts, logistics, and other critical details.

Interactive venue visualizations provide clients with realistic previews. EventAR’s detailed 3D venue scans facilitate creating visually impressive interactive previews. Clients can digitally tour authentic renderings of the event space, gaining a deeper understanding of what the venue offers and how it can be utilized. This allows venues to attract more business by showcasing spaces virtually.

Codiste provided Jason, and his team with an innovative augmented reality solution. This solution changed how they planned events at different venues. Our technology utilized LiDAR and 3D modeling to create interactive digital versions of the venues in 3D. These detailed models enabled efficient generation of optimized 2D floor plans, tailored for specific events. This dramatically improved collaboration among Jason's team. Over three months, our solution empowered Jason's team to generate precise 2D layouts with accurate measurements and desired decor elements. Event organizers could then visualize and experience the event setup realistically.

CTO & Co-Founder | The Real Estate Investment platform

They truly do everything up to a very high standard. Codiste pvt ltd has successfully delivered a functional app praised in many publications for its neatness and speed. They have frequently communicated via Slack and managed the project efficiently using Jira. Their extensive knowledge and humble attitude have been hallmarks of their work.

CEO | DiveWallet

I am pleased to say that working with Codiste has been a positive experience for our community. The project is now complete and the feedback we have received on the platform has been overwhelmingly positive. Throughout the project, the team maintained open communication lines regularly updating us on progress and following the agreed timeline. They delivered an app with impressive functionalities and accepted every challenge we gave them. Overall we are satisfied with the outcome.

CEO | Medizen App

Codiste pvt ltd delivered the project within the given timeline and budget. Their communication and collaboration were outstanding using Slack Lucidhart and Miro. The team was reliable well-organized and proactive.

CoFounder | Ninza NFT

They communicated clearly and outlined the product roadmap for us. It has been very easy to work with them. Made us profitable on NFT Marketplace that made an amazing journey.

Founder | ML Estimation

They communicate clearly and outline the product roadmap for us. It has been very easy to work with them. Made us profitaable on NFT Marketplace and which made amazing journey.

Founder | FTW Dao

Codiste Team was very much helpful and they went detailed oriented and successfully launched our venture investment platform which helped us to achieve to raise initial fund through NFT selling team has gone above and beyond with all suggetions with their expertise Highly recommended for Blockchain professional studio.

CEO | Apollo

Codiste dedication goes beyond delivering the product; they are involved in the entire process from concept to final product as Multichain Decentralised Crypto Launchpad No Code Token creator DEX and even in presenting to potential customers. Their flexibility and instant communication through Slack make them an indispensable part of my team.

Founder | Area Company LLC

Working with Nishant & Codiste Team was super productive, the team is technical, easy to communicate with, and very professional. Highly recommended.

Co-Founder | MetaKeep

Nishant & Codiste Team has worked with our team on Blockchain and it was a great experience. They helped our customers with Web3 wallet integration. We have partnered with Codiste Team for long term now and they're a great and highly techical team to be a strategic partner with. Highly recommended for Blockchain development.

Founder | The Scribbled Lab

100% satisfaction rate. That is what I get partnering with Codiste. They delivered our MVP in just 8 weeks, with dedicated support and communication. This makes them an invaluable ally for anyone seeking AI solutions.

Founder | CRM Growth

What sets Codiste apart is their ability to understand complex requirements and deliver tailored solutions that drive real results. They were always prompt, communicative, and transparent throughout the project, which made the entire process seamless and stress-free.

Head of Sale | Corum8

Blockchain, AI service from Nishant & Codiste Team it was productive, Team Technical knowledge on Blockchain, AI and domain expertise for Healthcare and Sportstech is commendable. i was more than happy to work with a very calm and enthusiastic team.
Reach out to our technical support team for immediate assistance and expert guidance.